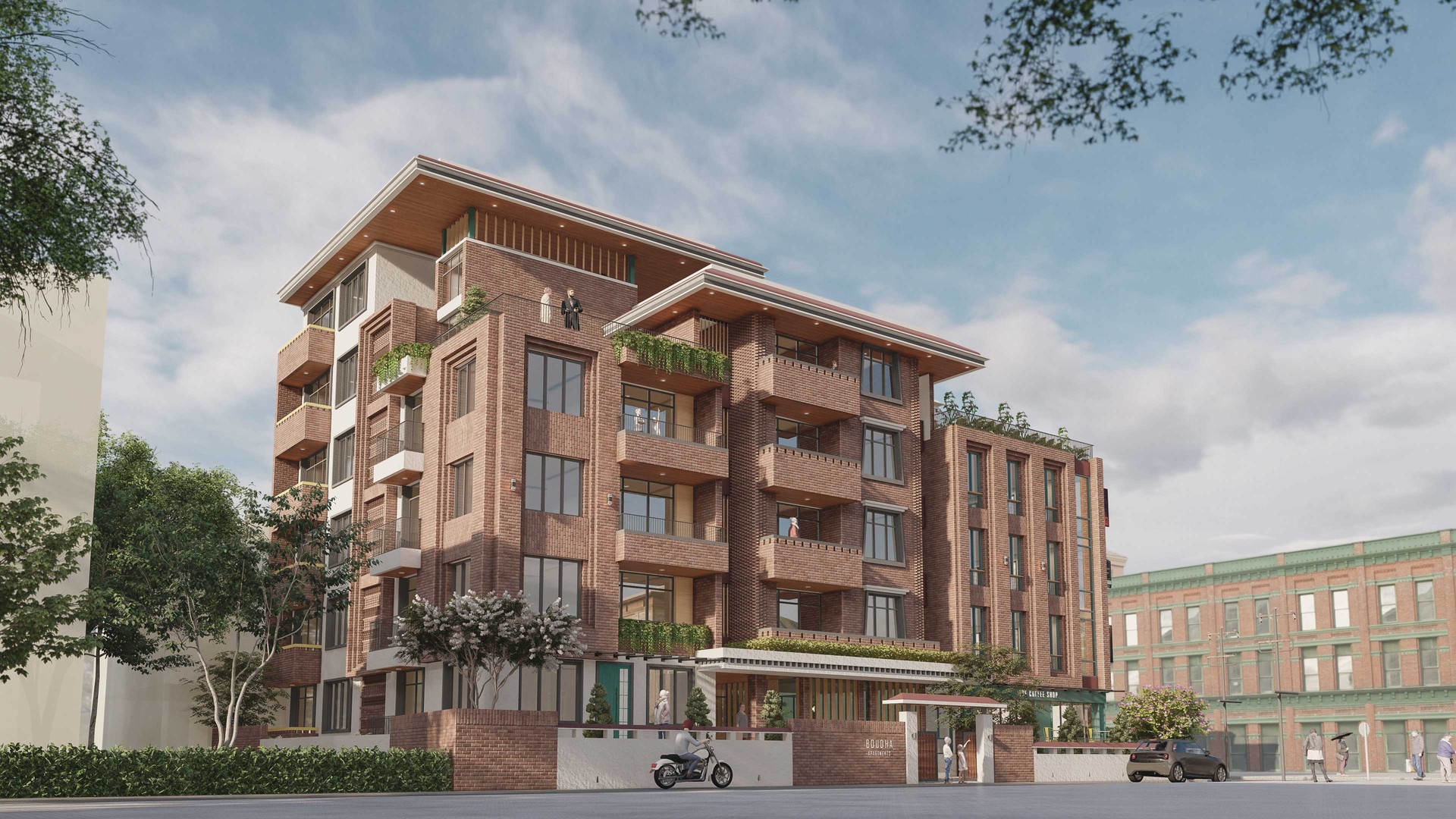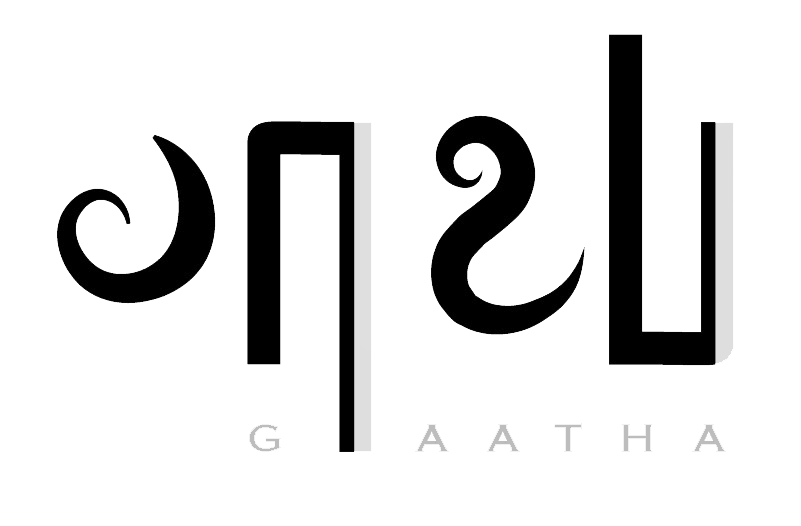The site neighborhood is within a walking radius of the Boudhanath Stupa and reflects Tibetan architectural influence. A few monasteries and prayer junctions are nestled in the neighborhood, creating a sense of spirituality on site. The site lies on a newly growing commercial corridor in a residential neighborhood, creating a perfect opportunity to build mix-use residential and commercial real estate.
Thus, the project is planned to maximize storefront and commercial rental space while also providing private residential spaces. The site is connected to the main commercial corridor on the NorthWest where the commercial block is planned, giving it more visibility and direct access. Similarly, the secondary road on the East which is more residential in use is used to access the apartment block creating privacy and separate access. The whole property has been planned with a basement parking accessible by both commercial and residential parts, undisturbed and secured from each other by internal partitions. The property is a single-standing volume that gets separated into commercial and residential blocks by a central courtyard, and a light well that brings in natural daylight inside the internal spaces, and also helps in passive air circulation throughout the building.
We have designed the facade of the building to showcase a fusion of exposed brickwork with the Tibetan architecture style exhibited around Bouddha. This style includes rectangular motifs, a white stucco band with cornices, and stylistic trapezoidal openings. The street facade volume is topped to maximize visibility and also consists of trapezoidal punctures for openings, which is a contemporary take on the Tibetan style of windows. The volume breaks with a full-height glass curtain wall to the west followed by a recessed brick volume continuing from the northeast to the south side. The eastern facade continues the brick theme, and the elevation is somewhat symmetrical around a central brick volume. This facade incorporates balconies, and the central volume is divided by an internal circulation corridor and balcony with vertical louvers for proper air circulation. The volume provides a humble interaction with architectural features dominant in Bouddha, all merged with exposed brickwork in the facade, giving a sense of warmth in the streetscape without overpowering the nearby monastery.
The Commercial block is designed as an open-plan rental space on each level. The ground floor is interactive with a fully glazed storefront suitable for cafes and restaurants. An entrance lobby connects with the upper levels as well as the central courtyard. A small green patch between the property line and the storefront creates a buffer, introducing vegetation and contrast against the brick facade.
The residential block at the rear of the site has three apartments on each floor: two 1BHK and one 3BHK apartment. Each apartment is planned to receive some natural light during the daytime. Common circulation staircases and lobbies connect all the apartments. The 1BHK apartments are planned linearly from north to south, facing east and southwest so that each apartment faces the open street. The 3BHK apartments face west so that the bedroom faces south, and the interior spaces utilize light well and western setback for light and ventilation. A multi-use hall is provided on the rooftop accessible from the residential side.
Green spaces are provided wherever possible, in the setbacks, within the courtyard, and with planters on the balcony/terrace.






